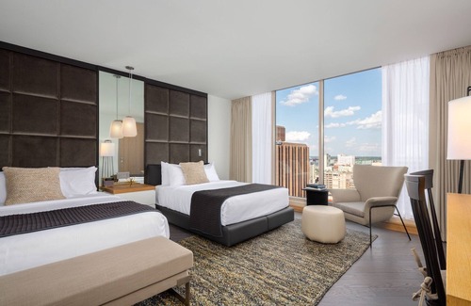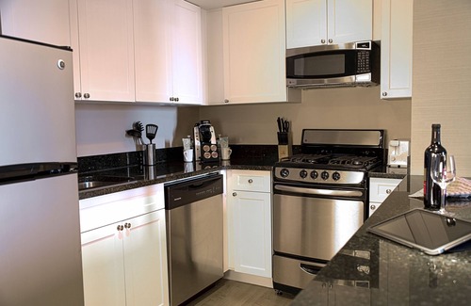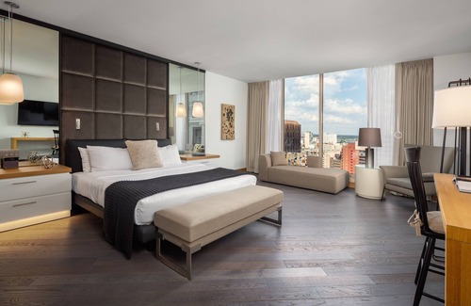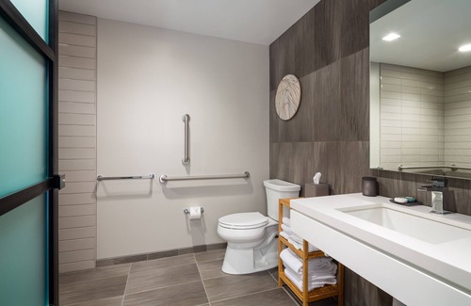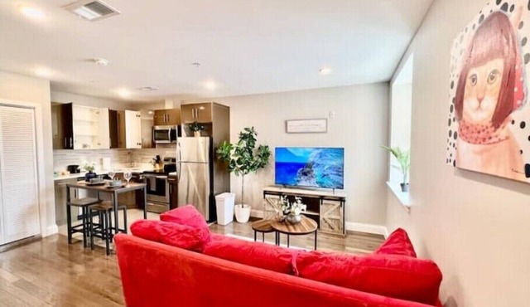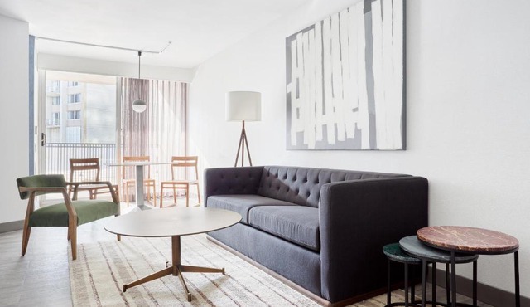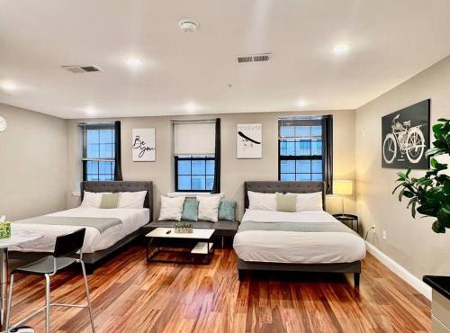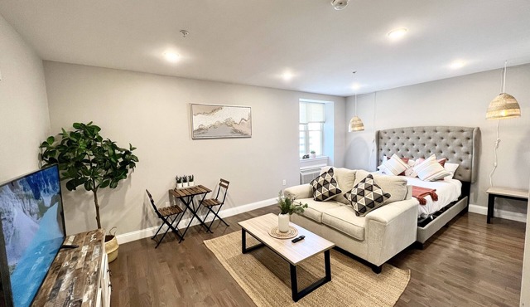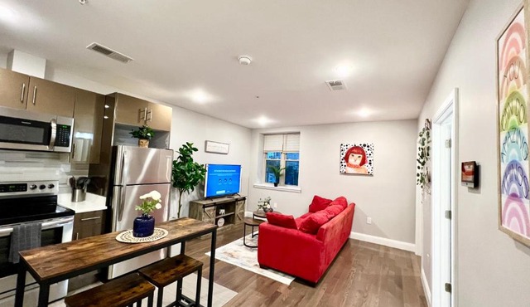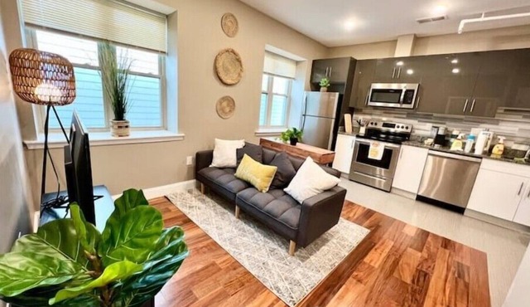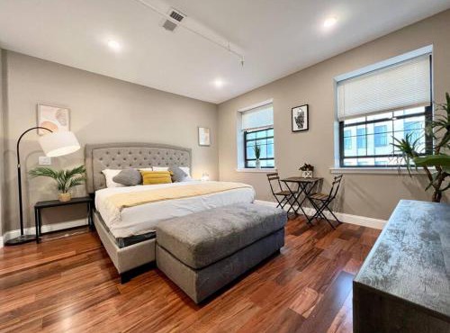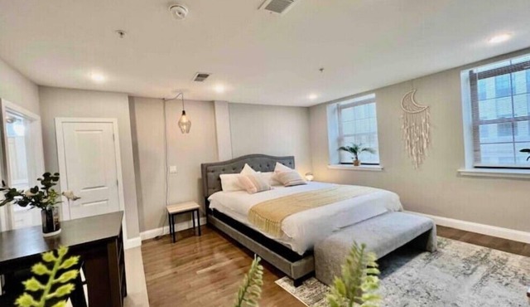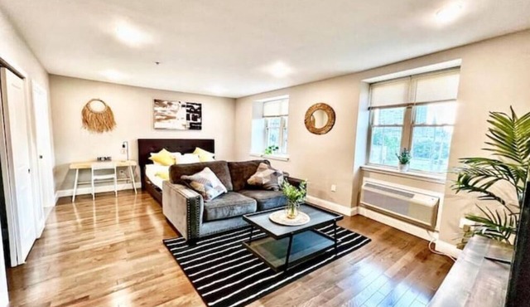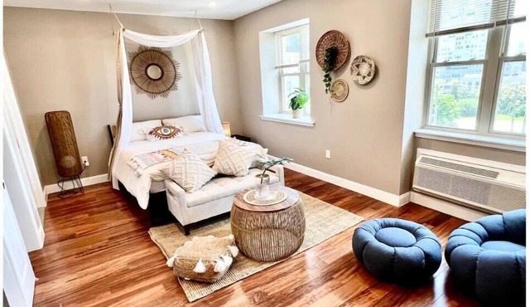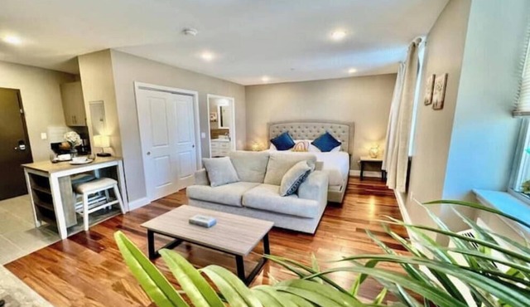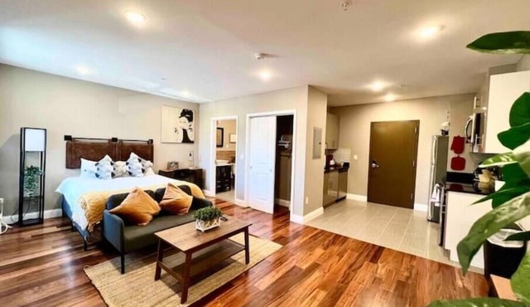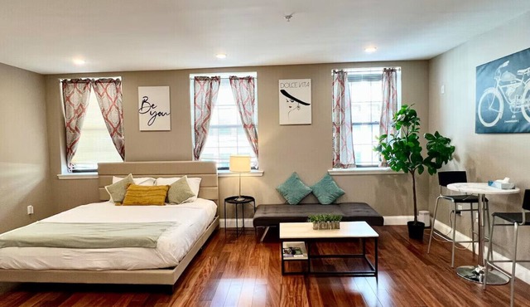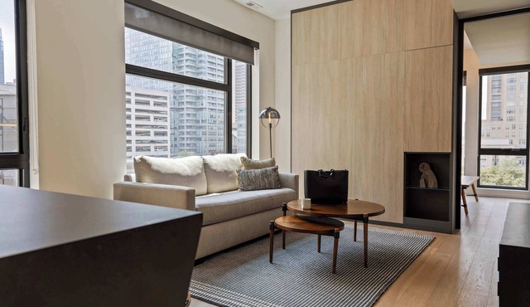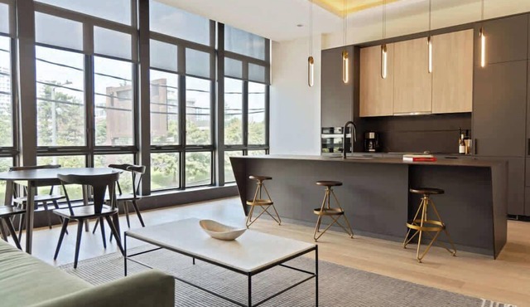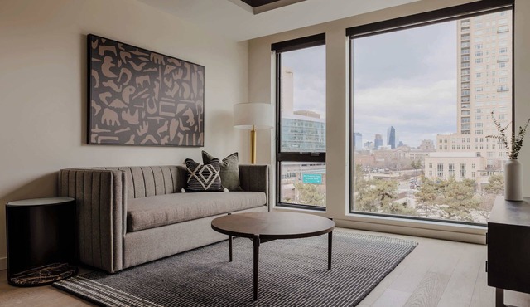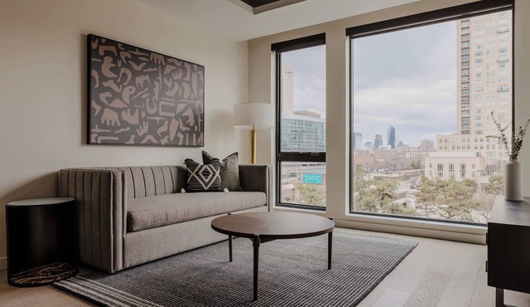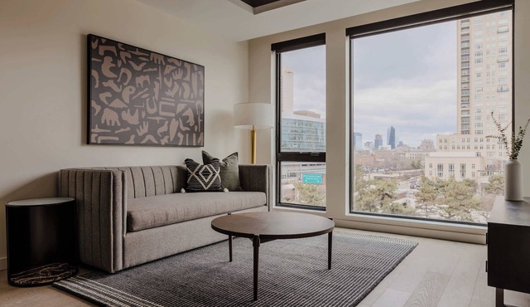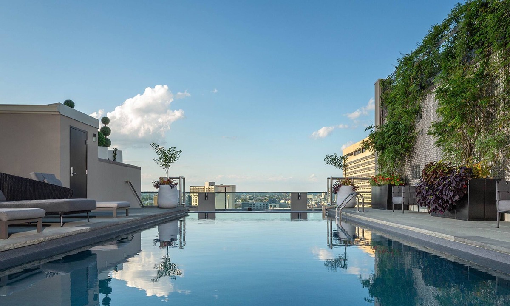The Windsor Suites | Hotel in Philadelphia

Hotel in Logan Square, Philadelphia
Hotel with 2 restaurants, near Rittenhouse Square
2 restaurants, 2 bars/lounges, and a fitness center are available at this smoke-free hotel. WiFi in public areas is free. Additionally, valet parking, a seasonal outdoor pool, and conference space are onsite.
The Windsor Suites offers 171 accommodations with laptop-compatible safes and complimentary bottled water. Each accommodation is individually furnished and decorated. Pillowtop beds feature premium bedding. 32-inch LCD televisions come with premium cable channels. Guests can make use of the in-room refrigerators and coffee/tea makers. Bathrooms include shower/tub combinations, complimentary toiletries, and hair dryers.
This Philadelphia hotel provides complimentary wireless Internet access. Business-friendly amenities include desks, desk chairs, and phones. Additionally, rooms include irons/ironing boards and blackout drapes/curtains. Housekeeping is offered daily and hypo-allergenic bedding can be requested.
Recreational amenities at the hotel include a fitness center and a seasonal outdoor pool.
Amenities
Policies
Extra-person charges may apply and vary depending on property policy government-issued photo identification and a credit card may be required at check-in for incidental charges please note that cultural norms and guest policies may differ by country and by property; the policies listed are provided by the property prepaid debit cards are not accepted for any bookings or onsite payments property registration number 216536 safety features at this property include a carbon monoxide detector, a smoke detector, and window guards special requests are subject to availability upon check-in and may incur additional charges; special requests cannot be guaranteed the name on the credit card used at check-in to pay for incidentals must be the primary name on the guestroom reservation this property accepts credit cards; cash is not accepted this property has outdoor spaces, such as balconies, patios, terraces which may not be suitable for children; if you have concerns, we recommend contacting the property prior to your arrival to confirm they can accommodate you in a suitable room




